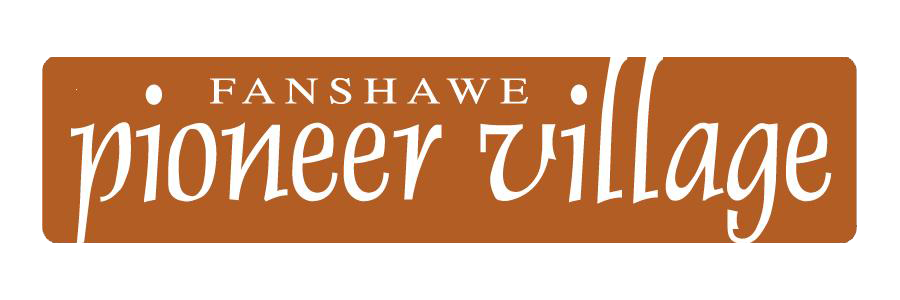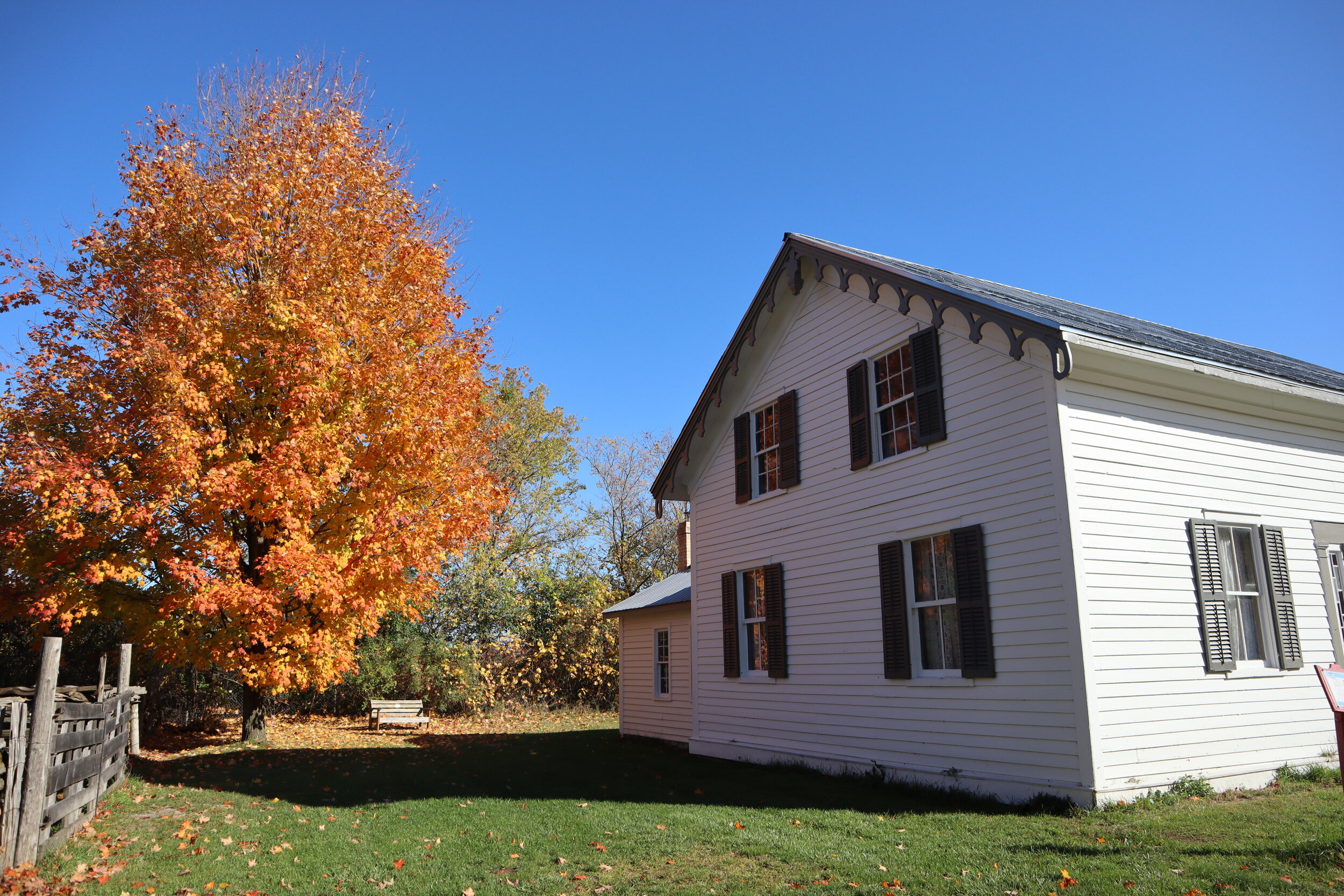Caverhill House
Original Building
South Dorchester Township
Elgin County
Circa 1867
This wood frame structure, originally know as Stirton House, was constructed on Lot 3, Con. 7, in South Dorchester Township. William and Mary Stirton purchased the property in 1924, and along with their son George, occupied the house collectively for more than 60 years. It is not known who built the house, but it is speculated that it was built in the year of Canada’s Confederation, 1867. Photographs of the Caverhill family’s first frame house illustrate strong design and construction similarities with the Stirton House, suggesting that they may have been constructed by the same builder.
Stirton House was moved to its present location beside the Weekes Stable in 2010. Today it is interpreted as the Caverhill Farmhouse, and is a good example of a mid-1800s Ontario farmhouse.
As children grew up, farm land would often be subdivided and deeded to the next generation. In the case of the Caverhill family, descendants of the original land grantee each received acreage and began to focus on certain aspects of the farm, including the operation of the family’s woodshop and orchard.
Apples were an integral part of life for Ontario’s farmers, with apple trees being among the first trees planted as land was cleared.
Second Homes
By 1880, many farmers had achieved self-sufficiency enabling them to produce commercially viable products. After a decade of saving, settlers could afford to build a larger, second home, often made of wood, brick, or stone. It was common for second homes to be made of clapboard, produced by newly erected sawmills, like this home is.
At this time homes still had summer kitchens, like the one found at the back of this house. They were used to reduce the amount of heat in the main house during the hot summer months. While they could be a separate structure, summer kitchens were often attached as a lean-to before being reconstructed as a permanent addition.
Building restoration supported by the Ontario Trillium Foundation and Ontario Job Creation Partnership Program, Province of Ontario.









